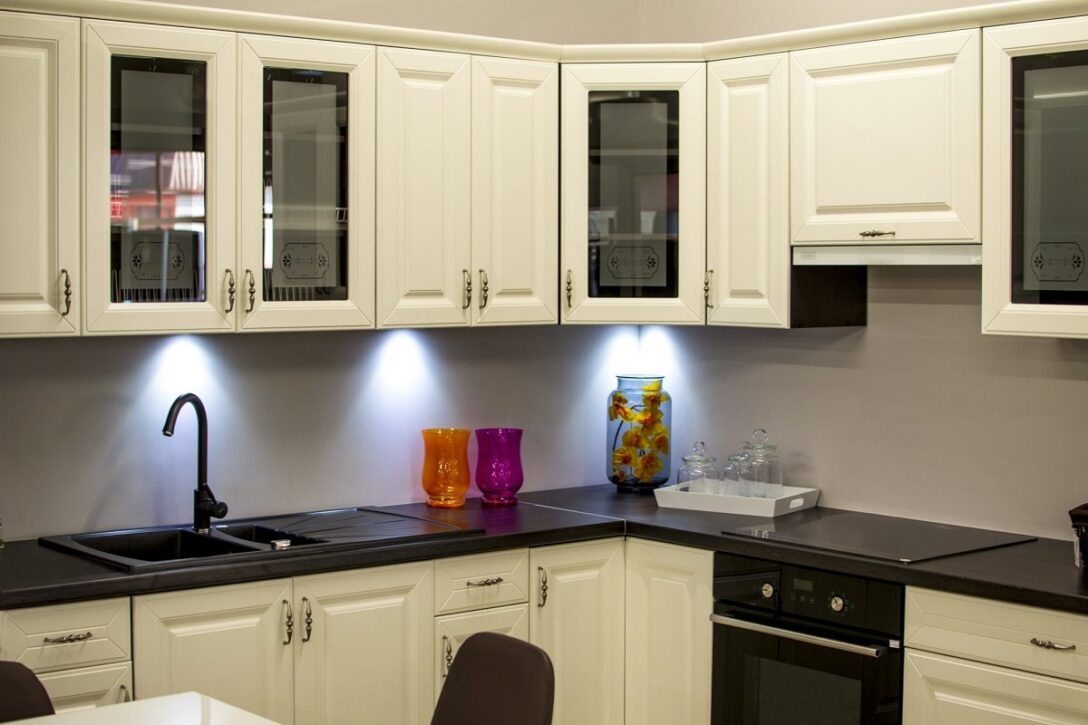If you have a small kitchen, you know how challenging it can be to make the most of your space while still achieving an attractive and functional design. However, with some creative thinking and careful planning, you can maximize your kitchen space and transform it into a room that you love to spend time in.
Here are some tips and tricks for small kitchen renovations:
Prioritize storage:
When it comes to small spaces, maximizing storage is key. Adding cabinets with pull-out drawers or installing floating shelves can help you make the most of your available space while keeping your items organized and easily accessible.
Cabinets with pull-out drawers are a great way to utilize the full depth of your cabinets, as you can pull the drawers out fully to access everything stored inside. They are perfect for storing pots, pans, and other bulky items that take up a lot of space.
Floating shelves are another great option for small spaces, as they don’t take up any floor space and can be installed at any height. You can use them to store plates, cups, and other kitchen items, or to display decorative items like plants or artwork.
In addition to cabinets with pull-out drawers and floating shelves, you can also consider using wall-mounted baskets, hooks, or magnetic strips to store smaller items like utensils, spices, and knives.
Overall, prioritizing storage in a small space can help you make the most of your available space and keep your kitchen organized and functional.
Choose the right appliances:
In a small kitchen, every inch counts. Look for appliances that are compact yet still offer the features you need, such as a refrigerator with a built-in freezer or a dishwasher with a smaller capacity.
Optimize your layout:
When planning your kitchen’s layout, consider the flow of the space and how you can make the most of every square foot. For example, you might choose a galley-style kitchen with cabinets on both sides, or a U-shaped design that allows for more counter space. Here are some tips on how to optimize your kitchen’s layout:
- Consider the work triangle: The work triangle is the space between the stove, sink, and refrigerator, and it’s important to ensure that these three areas are easily accessible and not too far apart from each other. This will help you maximize your efficiency in the kitchen. Consider a U-shaped or L-shaped layout that can help you create an efficient work triangle.
- Choose a galley-style kitchen: A galley-style kitchen features cabinets on both sides of a narrow kitchen space. This layout can be very efficient, as everything is within arm’s reach. You can also maximize storage space by using the full height of the cabinets.
- Opt for open shelving: If you have limited cabinet space, consider installing open shelving instead. This can help you make the most of your available space while still keeping your kitchen items organized and accessible.
- Use an island: If you have enough space, consider adding an island to your kitchen. This can provide extra counter space and storage, and can also serve as a gathering place for family and friends.
- Maximize vertical space: Use the full height of your kitchen walls by installing floor-to-ceiling cabinets or shelves. This can help you make the most of your available space while keeping everything organized and easily accessible.
Overall, by optimizing your kitchen’s layout, you can make the most of your small space and create a functional and efficient kitchen.
Use light colors:
Light colors can help make a small kitchen feel more spacious and open. Consider using light-colored cabinets, countertops, and backsplash tiles to create a bright and airy look.
Add lighting:
Adequate lighting is essential in a small kitchen. Consider adding under-cabinet lighting or pendant lights to brighten up your workspace and create a cozy atmosphere.
Use space-saving solutions:
Look for space-saving solutions, such as a pull-out pantry or a built-in spice rack. These small additions can make a big difference in your kitchen’s functionality.
Conclusion
In conclusion, small kitchen renovations perth require careful planning and attention to detail. By prioritizing storage, choosing the right appliances, optimizing your layout, using light colors, adding lighting, and incorporating space-saving solutions, you can create a beautiful and functional kitchen that maximizes your space. With these tips and tricks, you’ll be well on your way to enjoying a kitchen that you love.





